Full Reveal of our Modern U-Shaped Kitchen Remodel
A before-and-after reveal of our contemporary u-shaped kitchen, with design ideas. Features include original hardwood floors, open shelving, an industrial style window, and custom backsplash. Color palette mixes white walls and sage green shaker style cabinets.
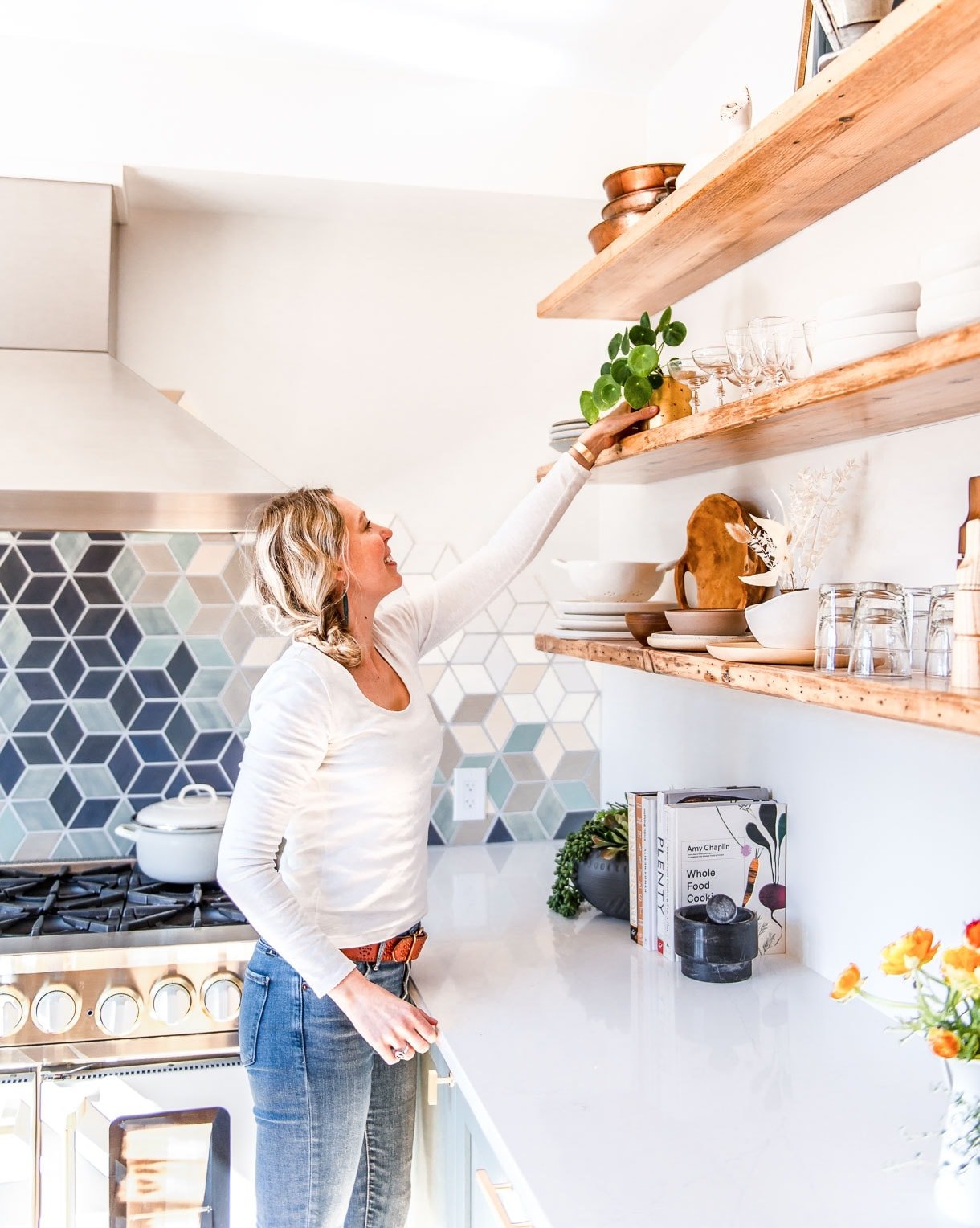
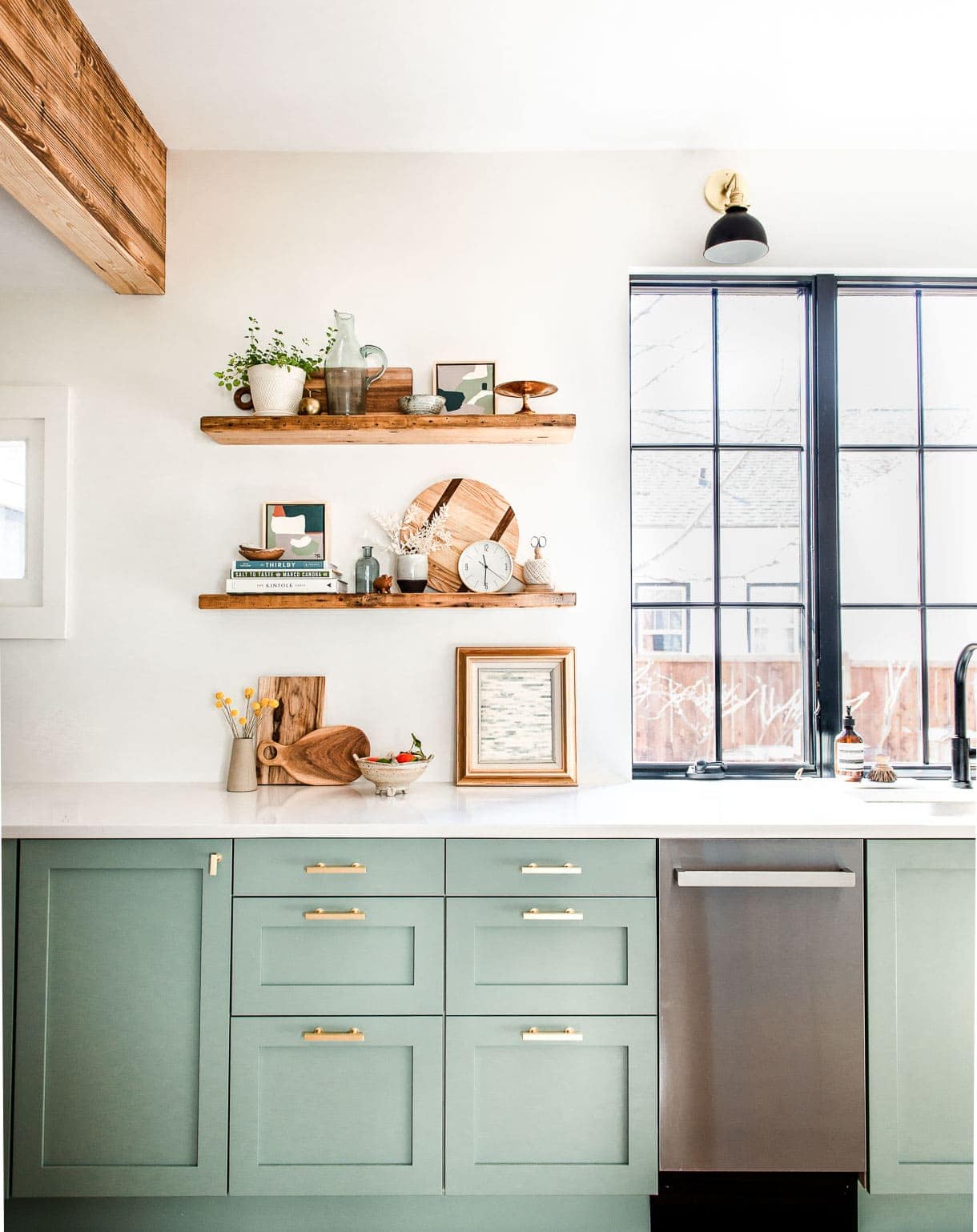
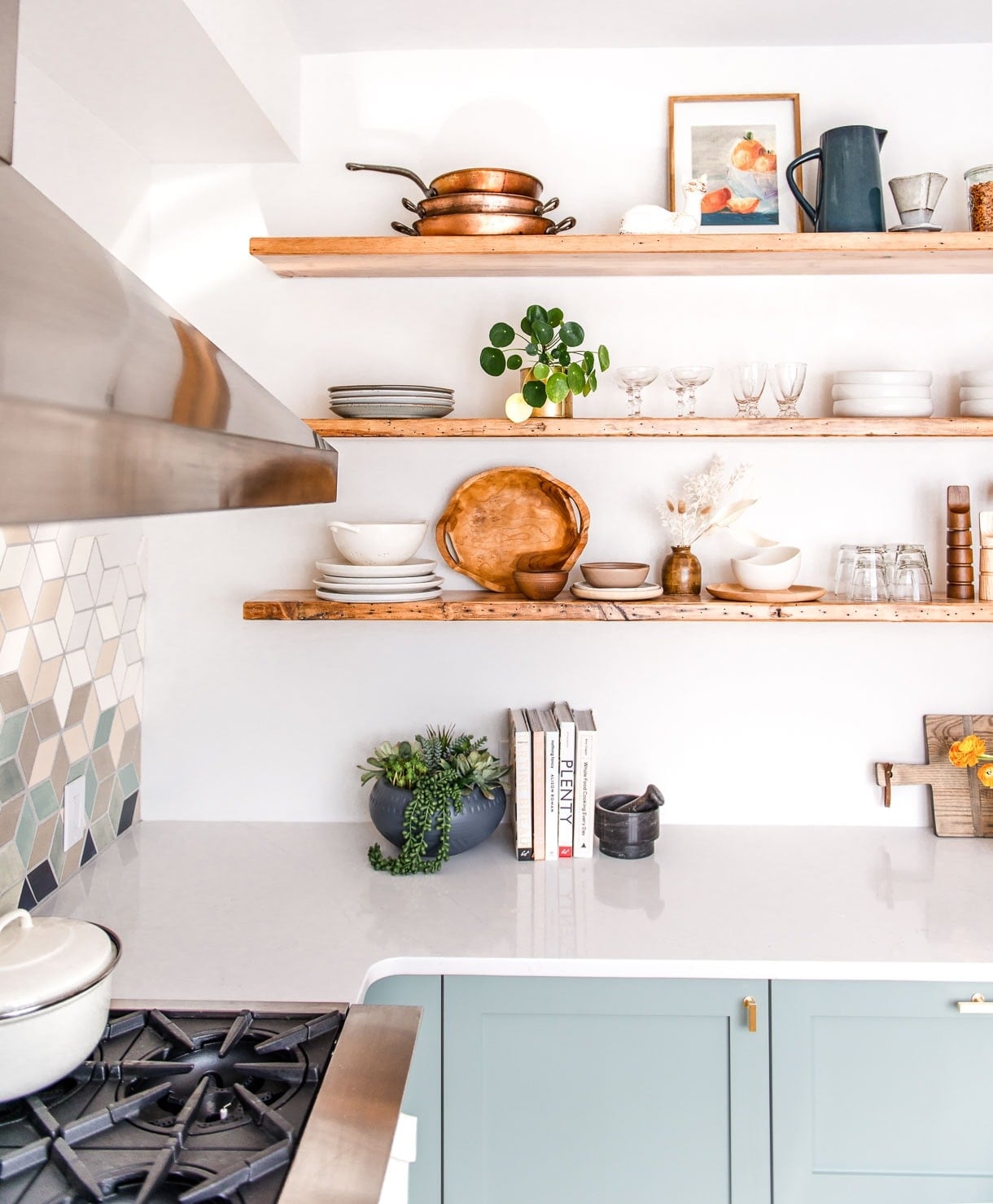
Photos by Sage Imagery, styling by Francois Et Moi and Creekwood Hill!
We moved into our 1908 clapboard style home in November 2018, spontaneously buying it in the middle of a kitchen renovation in our last home, which Brian had taken on before knowing what was in the cards.
And god bless him. He started this kitchen renovation project in our new home shortly after, in May 2019. When we looked at the home, we knew the small kitchen had potential, but it would take a lot to reveal the bare bones and create what we were envisioning.
I don’t have any layout renderings or drawings, as we took on the design ourselves, and clearly, neither of us are interior designers (myself in food photography and styling, Brian a software engineer). But with two kitchen renovations in two years, we’ve learned how to design things by sifting through inspiration and really balancing style, configuration, and utility.
For our u-shaped kitchen, these were some of the design features we wanted:
- lots of natural light, that would come from adaptions of the main window
- preservation (and restoration) of some original features
- shaker style lower cabinets
- no upper cabinets, because they can close off a space and make it feel smaller
- a matte white, professional range
- use of wood to create warmth
- white walls, to evoke a fresh feeling
Before sharing where our inspiration came from, let’s take a quick BEFORE look at our kitchen!
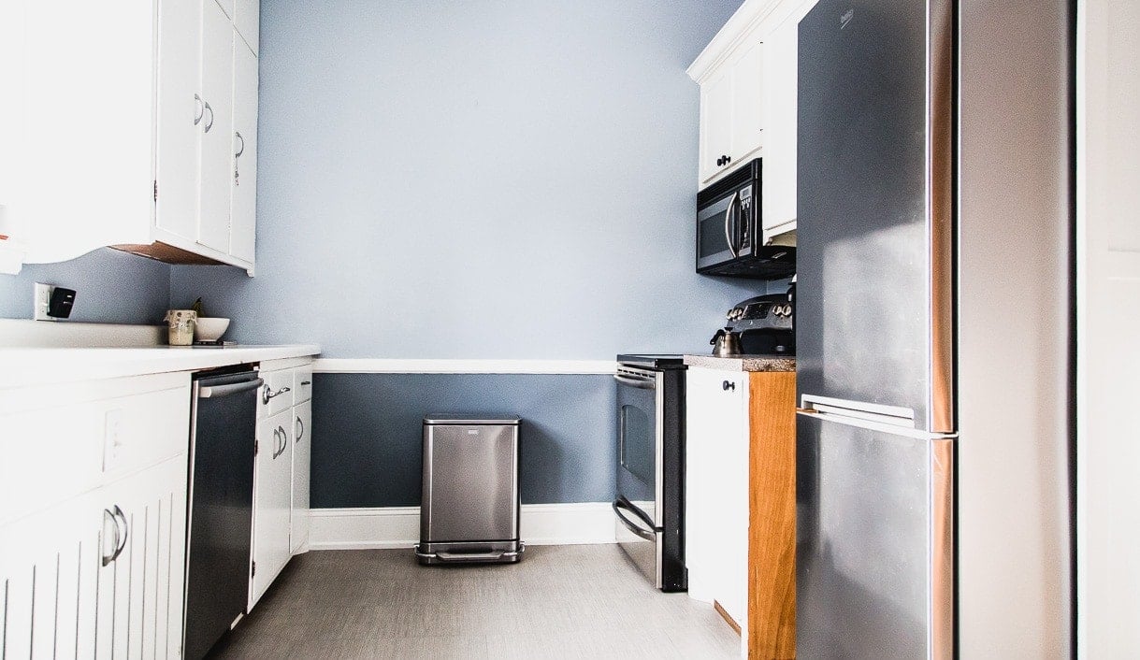
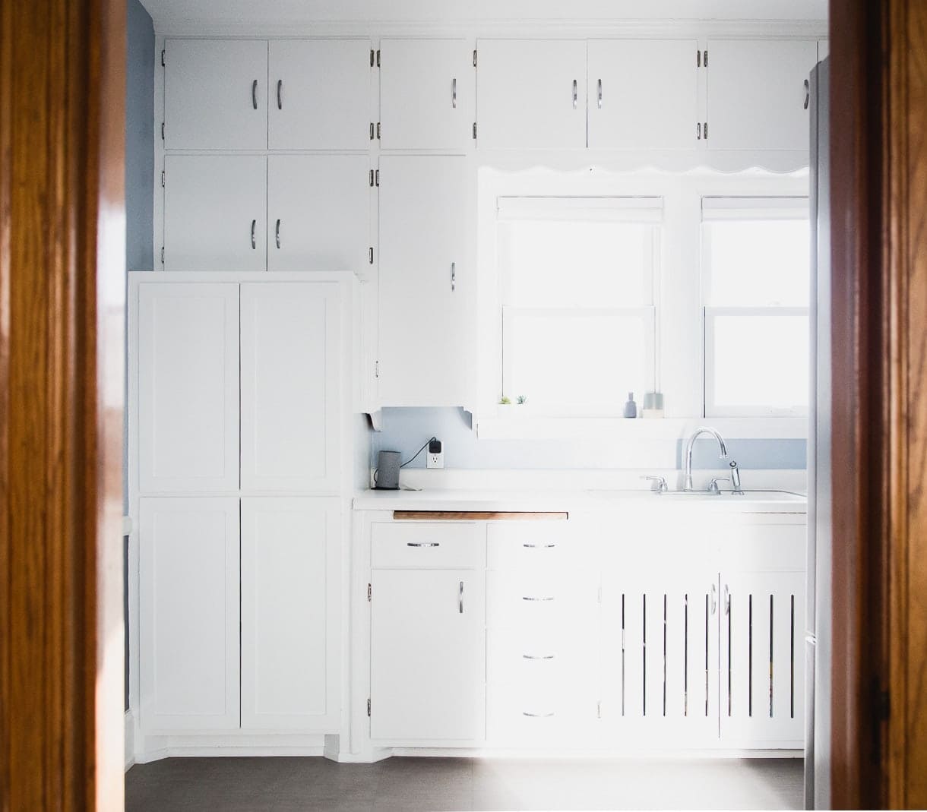
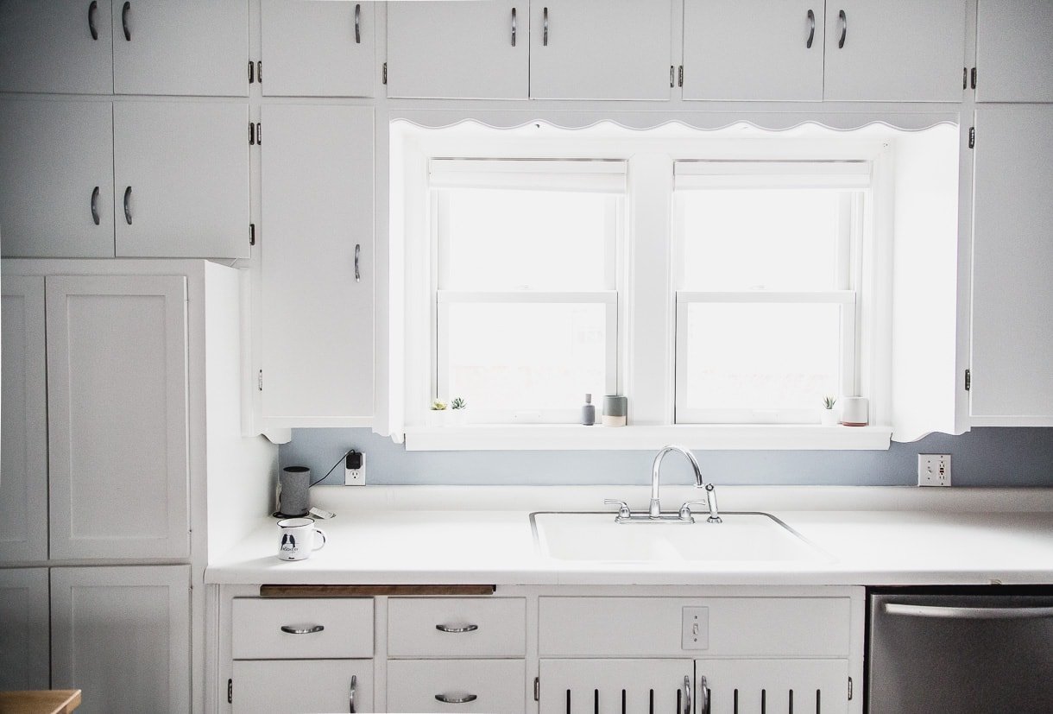
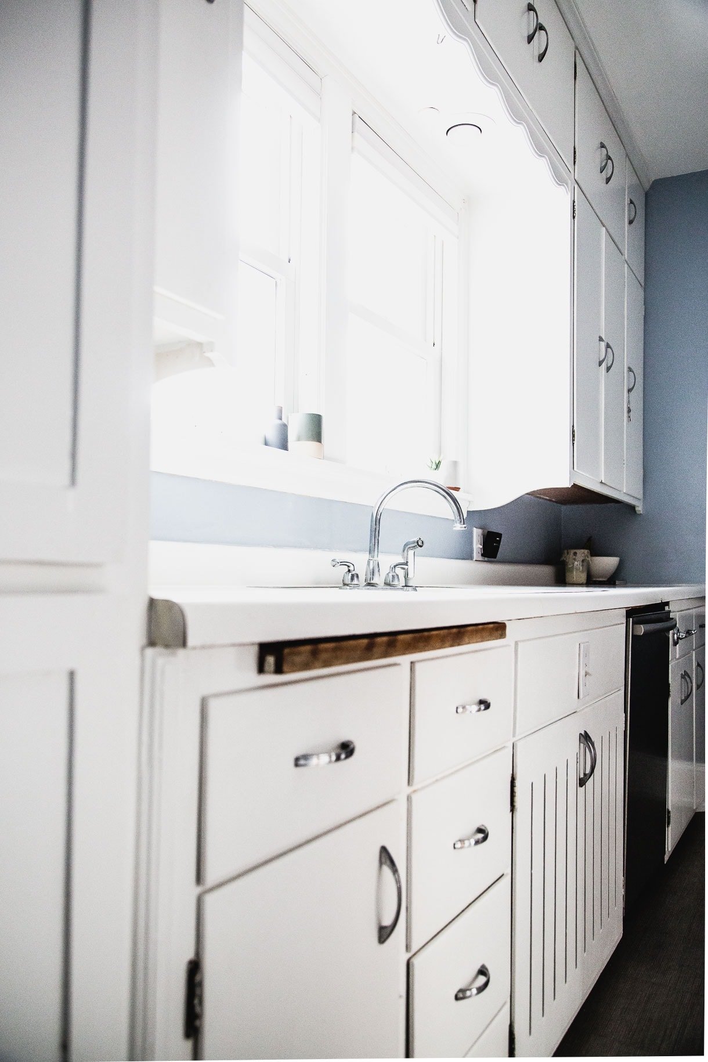
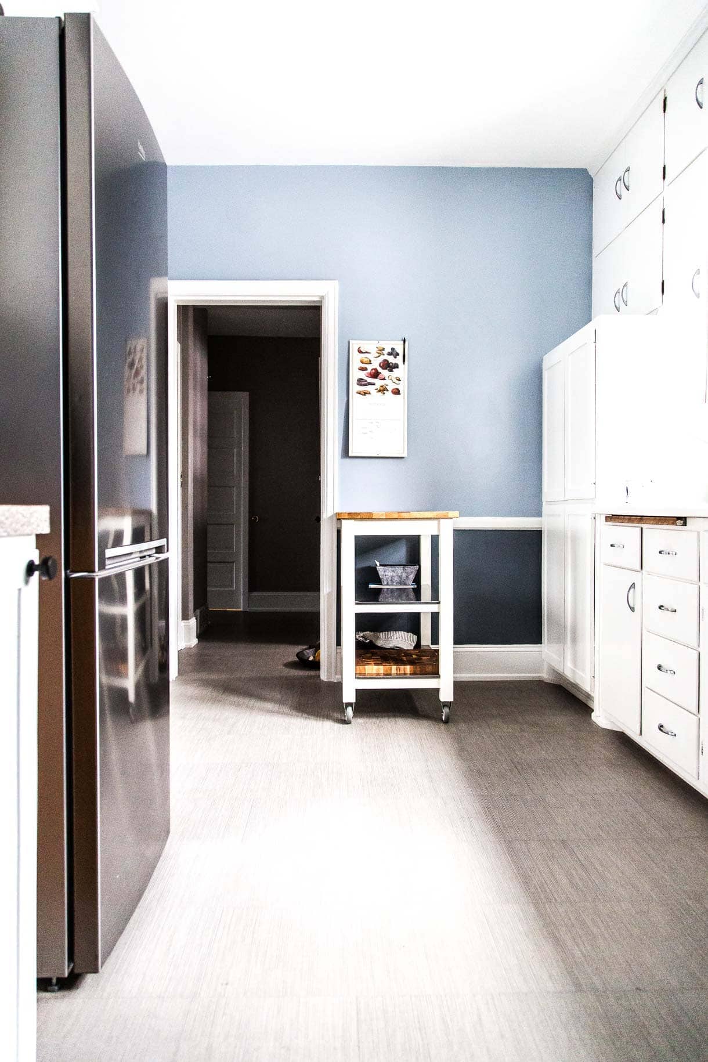
Inspiration for our Small U Shaped Kitchen:
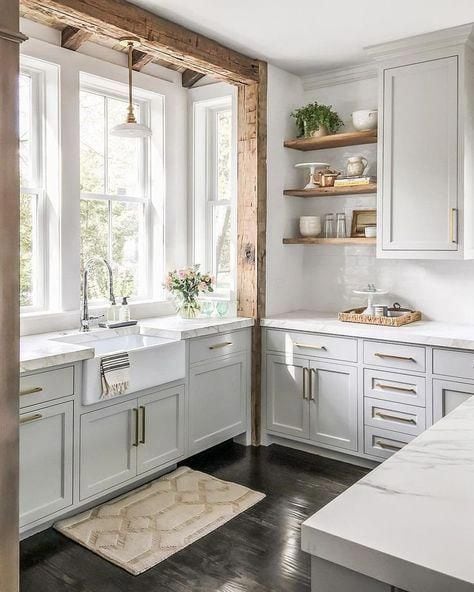
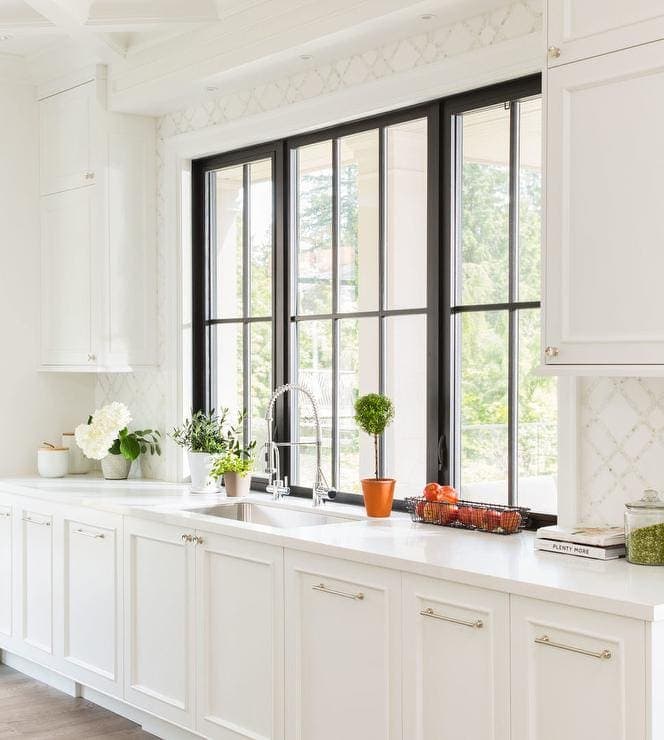
It all started with the above photos we found on Pinterest, via the talented folks at Cutting Edge Design and Kelly Deck Design. We really loved the warmth from the wood beams, but especially the counter to ceiling window. And we loved the idea of bumping out the wall that the main window would be on. But after learning that the original chimney would need to be removed in order to do this, we decided against it, and went another route.
Admittedly I was a bit nervous as Brian began ripping out all of the cabinets, with no concrete design plans. And then the plaster.
And then a small wall came down, that bordered the East side of the kitchen. It wasn’t functional, and we knew gaining just a few extra feet would help open up the kitchen, without completely changing the original layout.
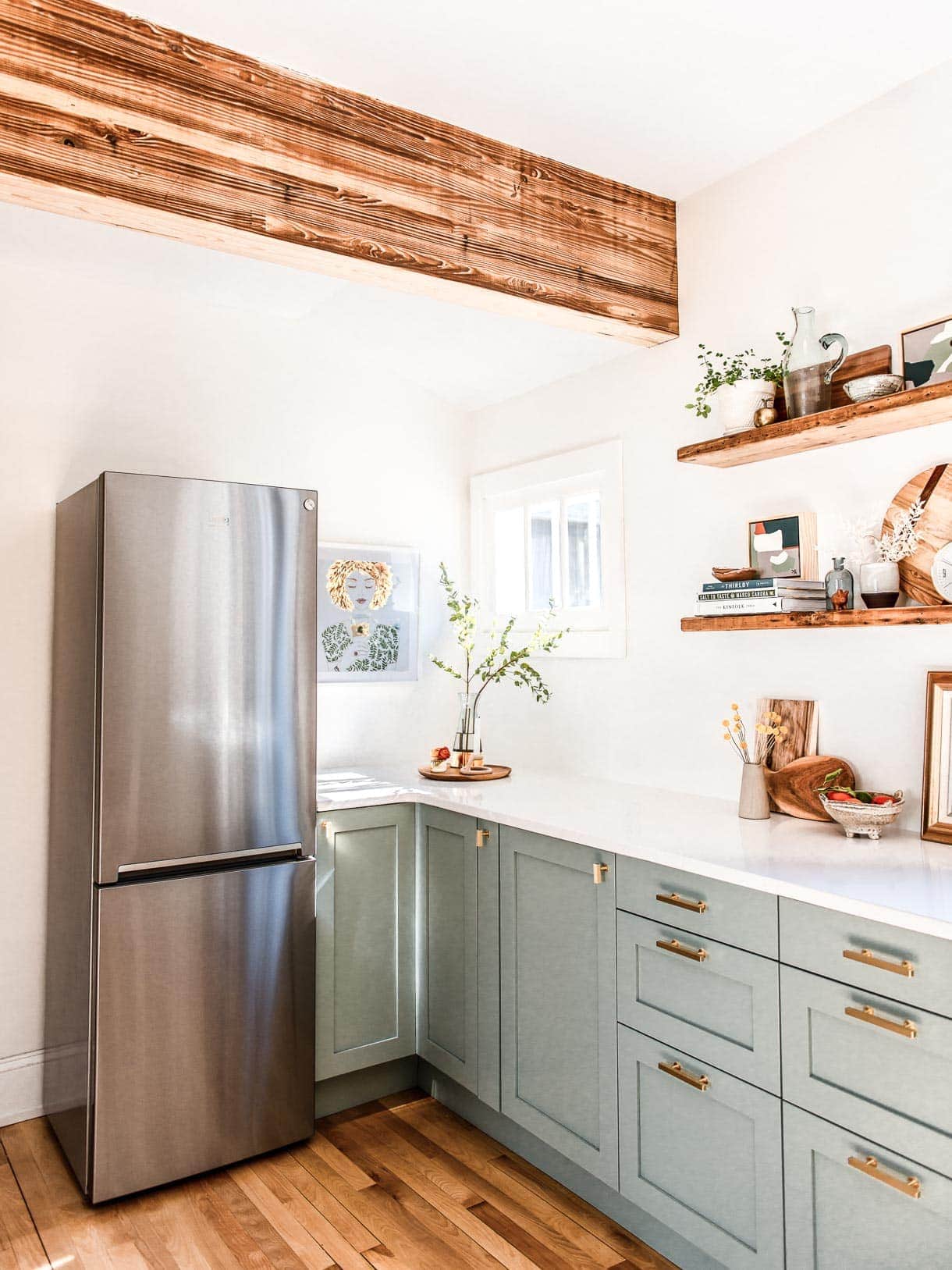
The Beam
We hired Mark Arneson, of Nordic Builders here in Hudson, Wisconsin, to help with the structural part of the project, as we wanted to make sure that after removing the wall, we could place a supporting header into the space.
Mark mentioned that he had a beam from an old church in Hudson that was torn down, and it might just fit the space. And it did – perfectly.
We’ve kept the beam exposed and unpainted/unstained, to add warmth to the room. We were also able to restore the original floor, under 4 layers of tile from years of previous owners.
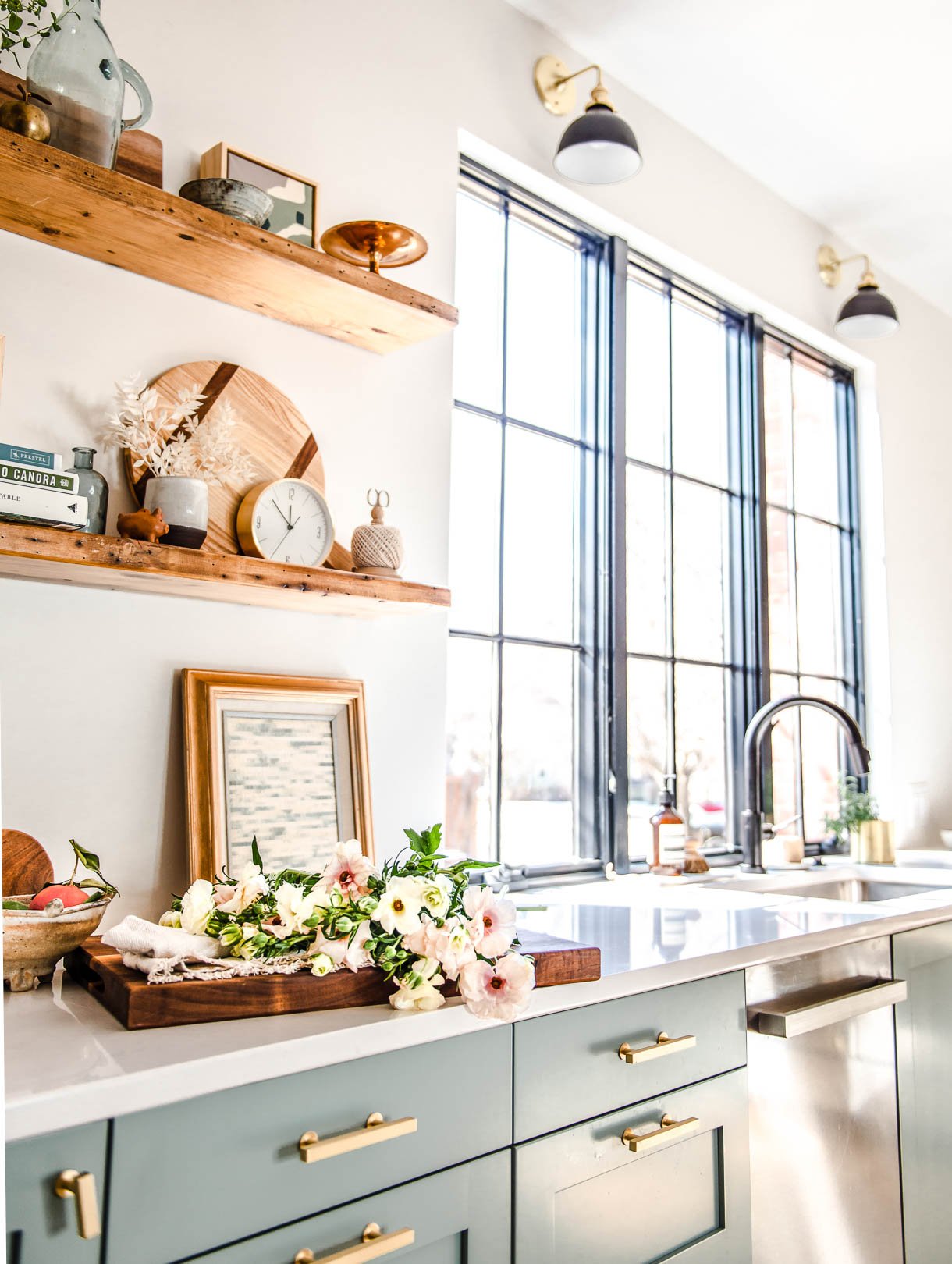
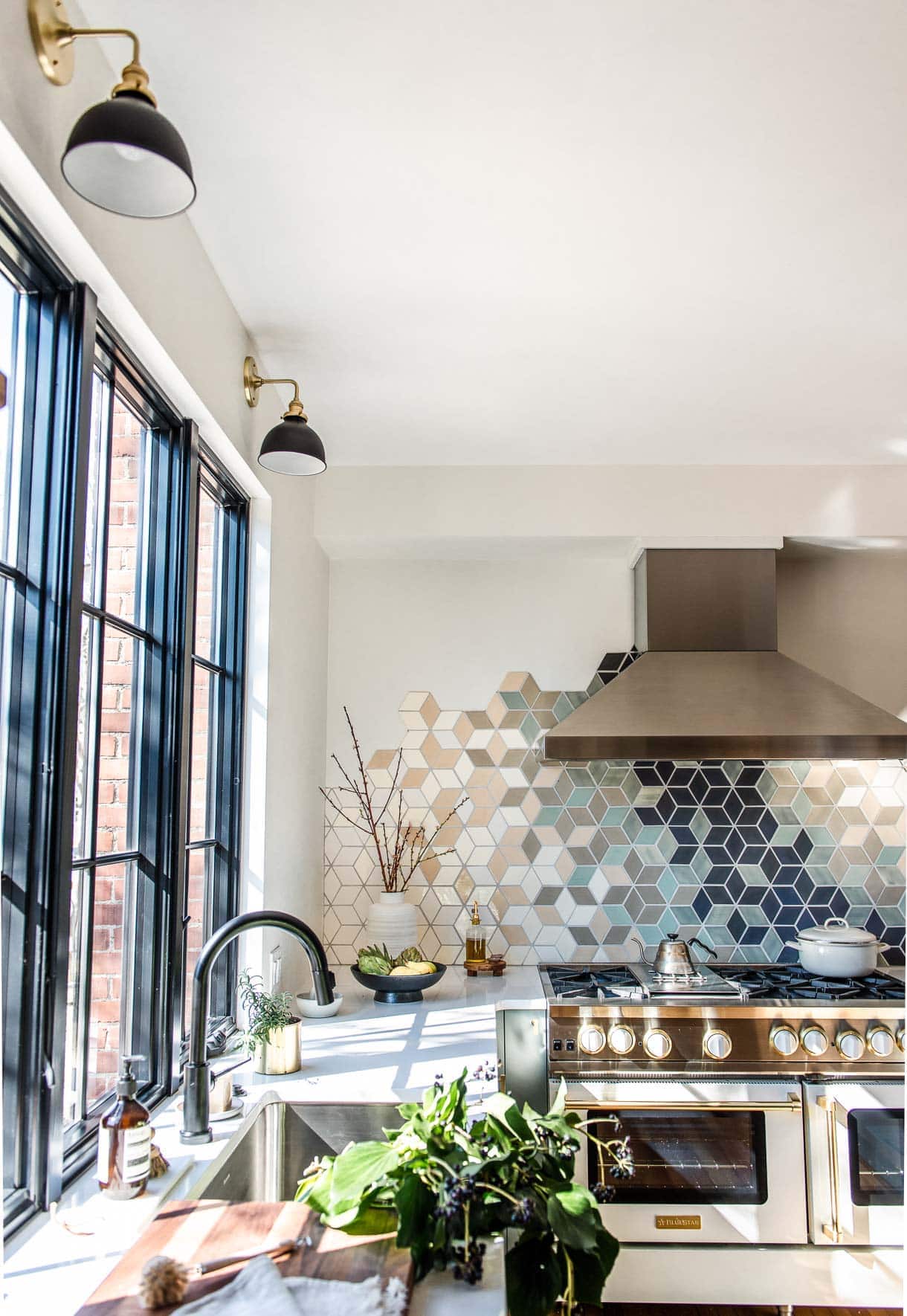
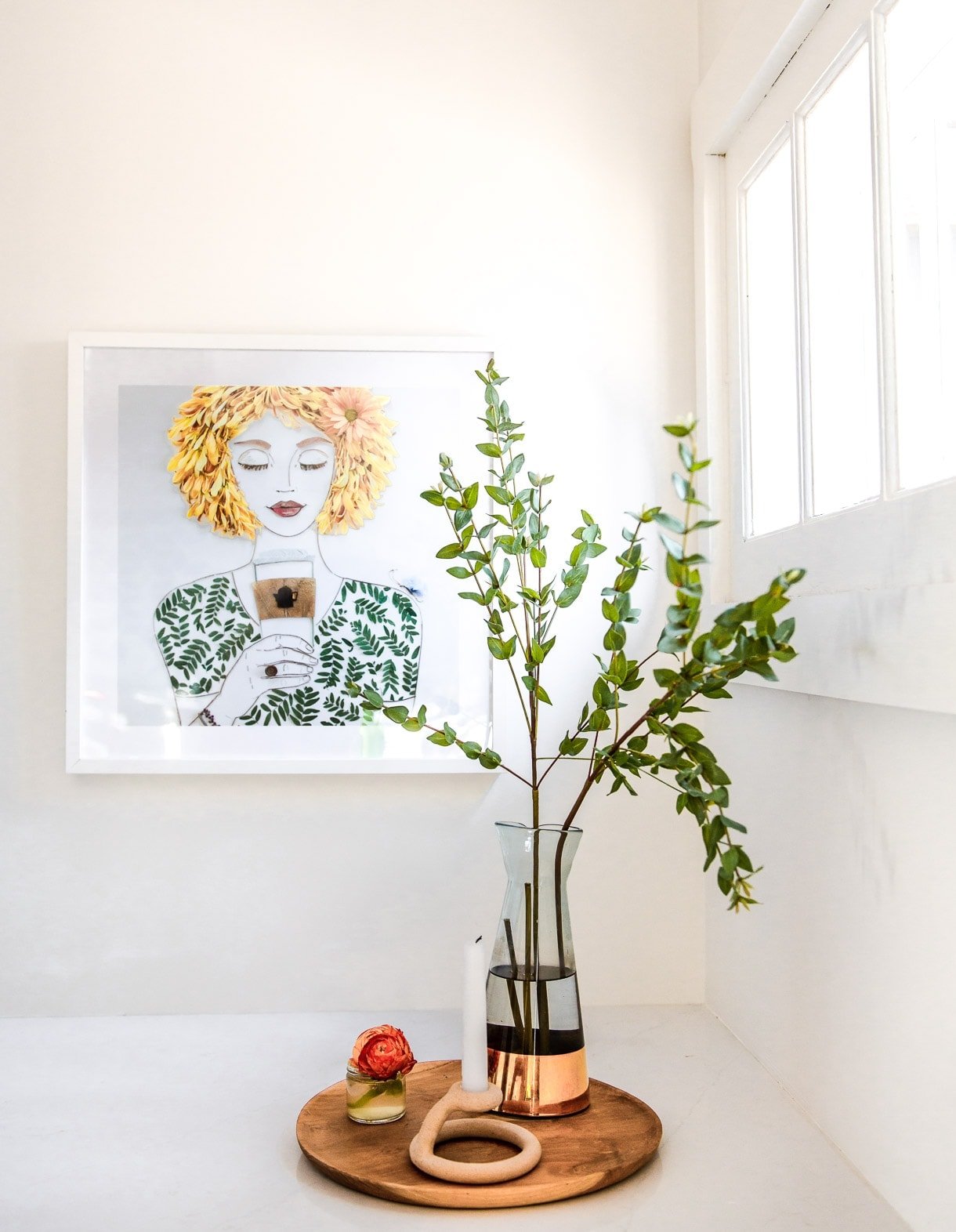
The Windows
Since we weren’t able to extend the South facing wall of the u-shaped kitchen, we searched for other ways to make the space feel bigger. The original window had so much framing around and through it, that much of the natural light was being blocked. Our plan was to replace that with a brand new window, with much less trim.
But then we went down another road….again. Brian found photos above that inspired us to install a large industrial style frameless black window as a statement piece, drawing your eyes from the counter to the ceiling, and letting in an enormous amount of natural light.
A photographer’s dream.
We knew this would be difficult, as we’d need some help structurally to cut out a larger hole in the house to make room. Nordic Builders also assisted with this structural change, and we ordered the large black framed window from our local Andersen Windows.
I’m absolutely in love with it. Every morning, making coffee with the light streaming in, creates a serene calm that I can’t explain.
We also kept a small window that was original to the house, and made it a little nook of its own.
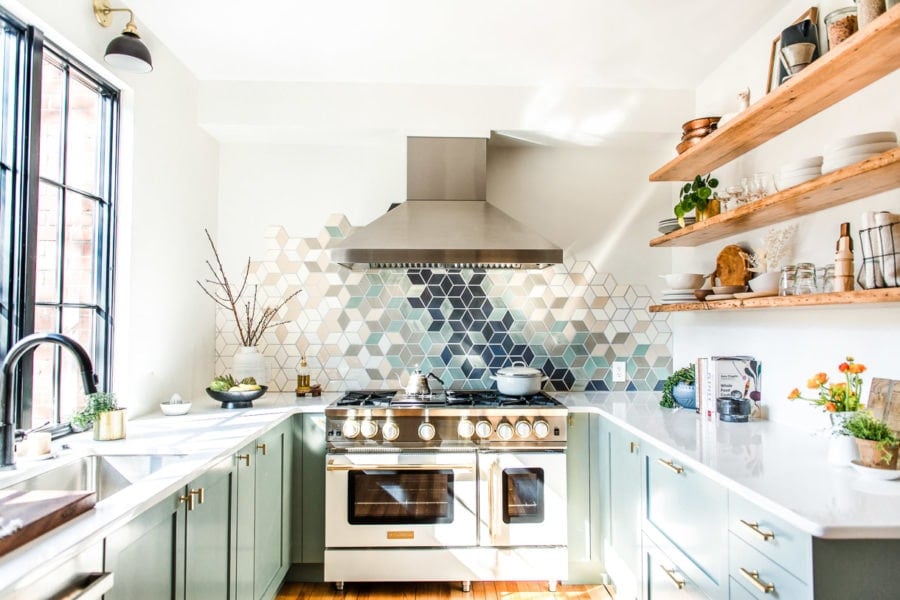
The Cabinets
First off, we nixed all upper cabinets.
When I pictured my kitchen, I saw white walls with open shelving, evoking a light an airy feeling, with some color sprinkled in. And this would start with the cabinets.
Spending a good amount of time at The LynHall in Minneapolis, I grew fond of the cabinet colors throughout the space. Their designer was kind enough to share the paint color with me, which is Raindance, by Benjamin Moore.
It’s a medium-light sage green, with hints of teal, that changes slightly depending on the sunlight and time of day.
Brian installed the IKEA base cabinets, which would then be completed with DIY Shaker Style wood fronts from Semihandmade. We had them painted the Raindance color by a local painter, as cabinet painting is a skilled task.
Nestled in between the cabinets are a 18 inch Beko dishwasher, and 24 inch Beko refrigerator, from local Warners Stellian. Yes, those sizes are small! Which is what I wanted. More on that in a later post.
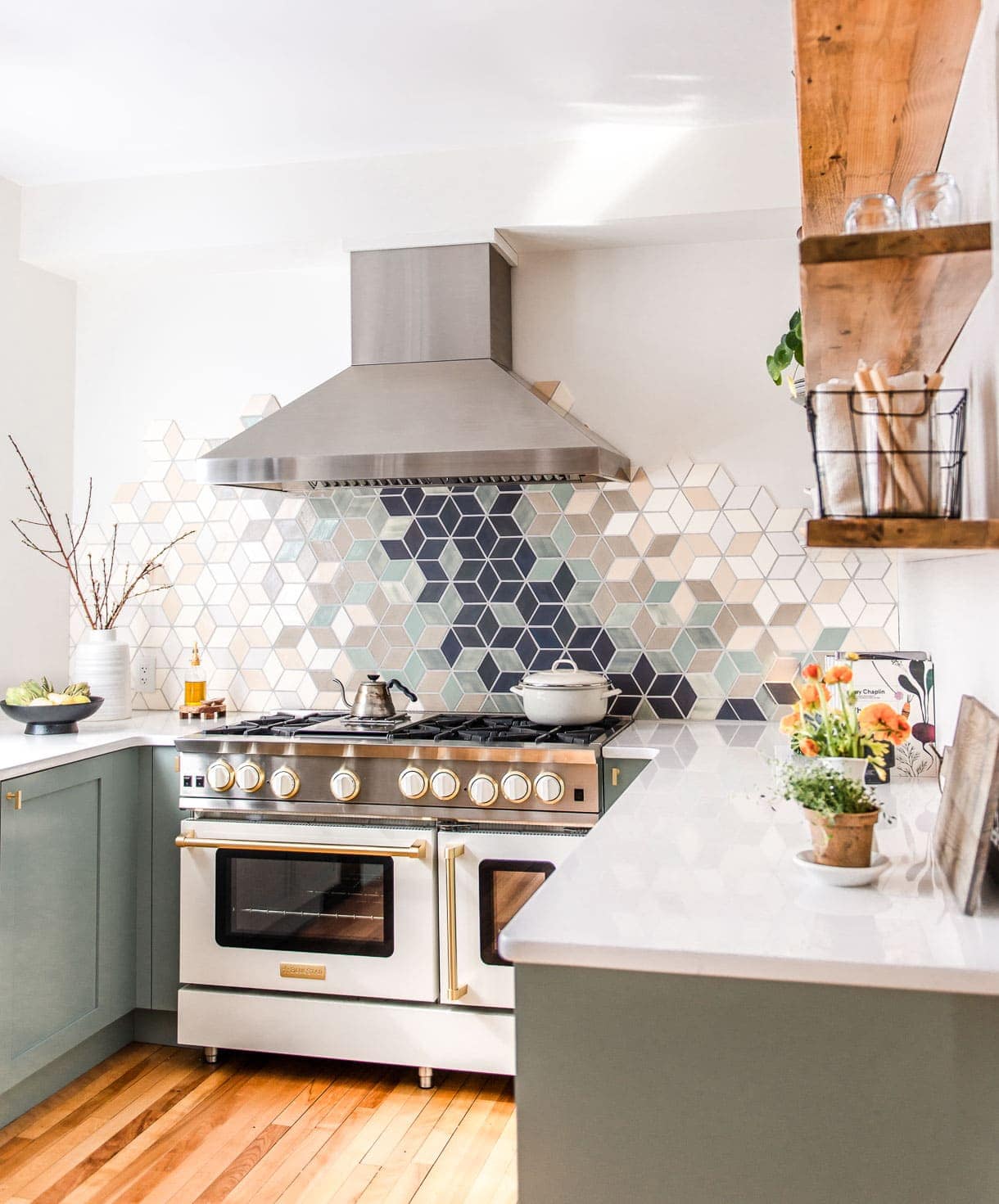
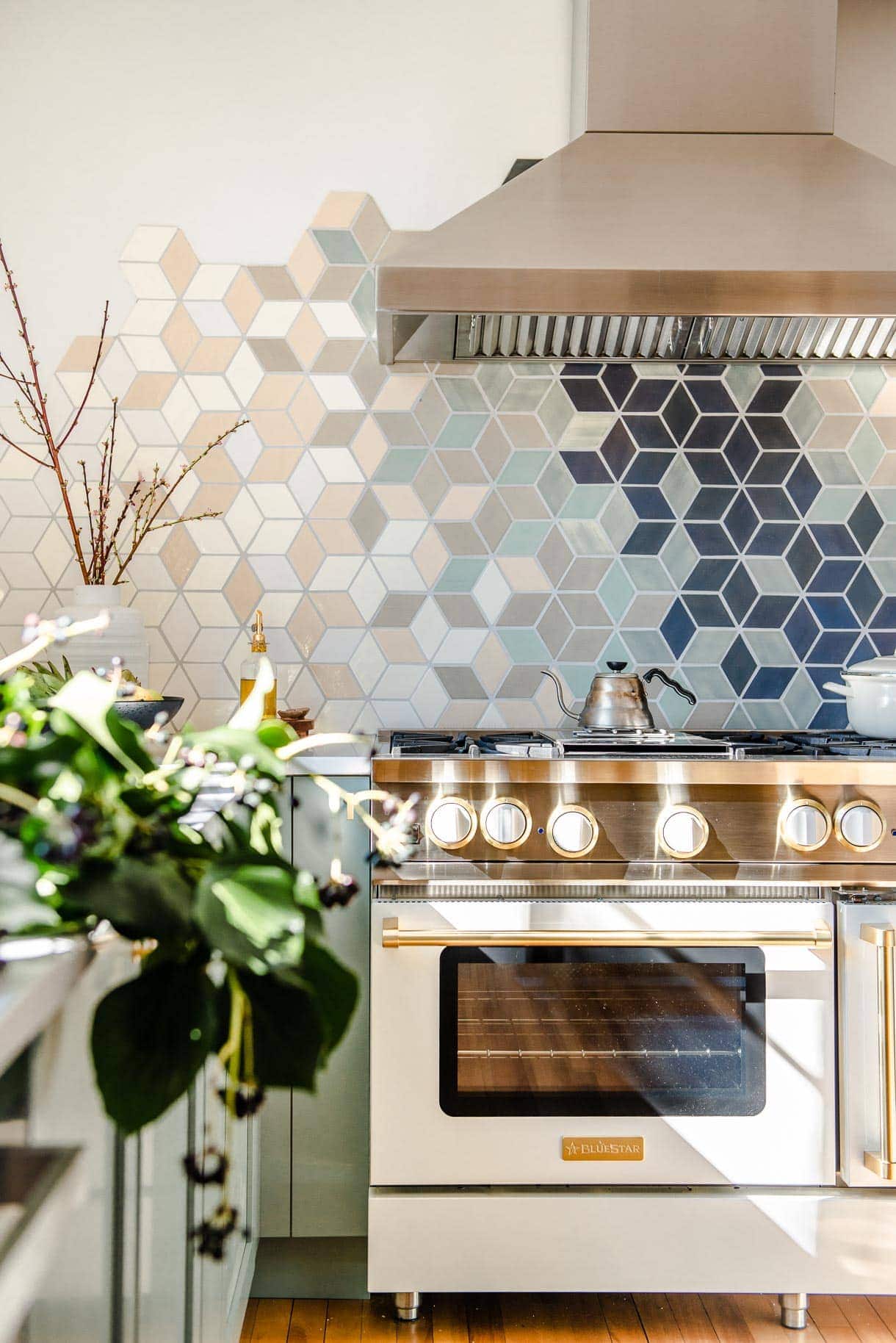
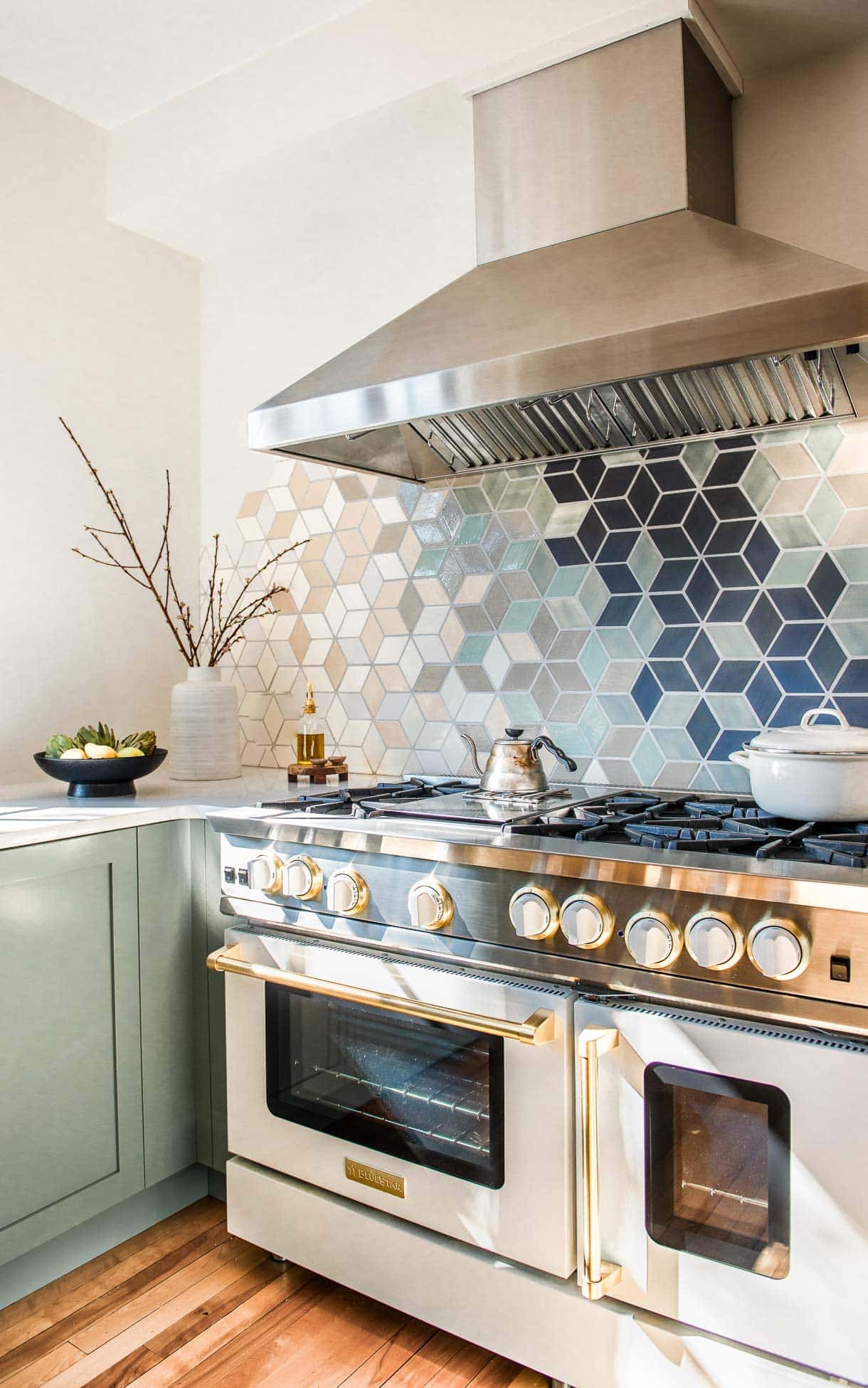
The Backsplash
Oh, the backsplash. It gives me LIFE. About a year ago I saw Construction 2 Style install this type of backsplash design from Mercury Mosaics (a local Minneapolis company) in their kitchen, on a much larger scale.
I was incredibly drawn to it as a piece of art, not just a backsplash. Along with the white Blue Star Range, I was inspired to make this wall the focal point. Even though it would be a large expense for the project, I knew it was essential in creating the kitchen of my dreams.
Knowing the cabinet color, I went to the MM showroom and starting working on a color palette. They have around 75 tiles colors that they fire, and make all the tiles by hand. It’s incredible. With samples in hand, I spent a few days playing tetris with the blue, green, and white hues to come up with a palette that we liked. From there, a MM designer created the layout, and within a month, we had our tiles. Brian installed the piece over a day and a half, and that’s when the kitchen really starting taking shape.
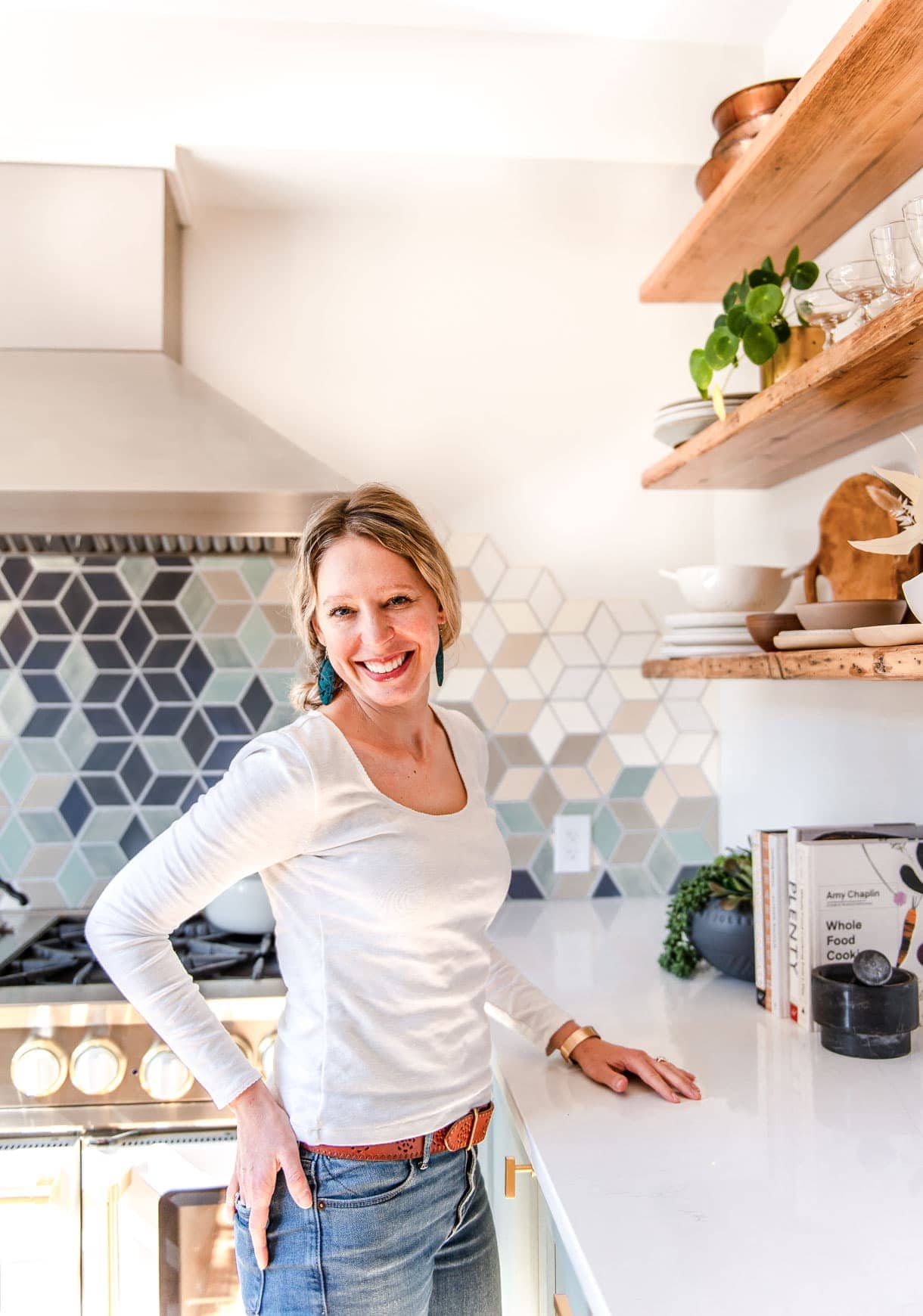
The Countertops
In our last kitchen, we installed butcher block countertops, which were so pretty, and affordable. But to keep this kitchen light and bright, I wanted white countertops, that were easier to maintain. With the majority of my day being in the kitchen, and using it quite hard compared to the average person, I felt the quality was worth paying for.
Although it is the most expensive countertop material, I had my heart set on quartz because of the durability and classic look. We choose El Statuario from Silestone, which has very faint, light veining to keep it timeless.
One thing to note: it’s very important to find a trusted installer with quartz, because it has to be cut perfectly. You only get ONE shot. We hired St Croix Granite and Quartz for this, and couldn’t have been more impressed by the technology they used to make sure the fit was perfect, everything was level, as well as their expertise in fabricating.
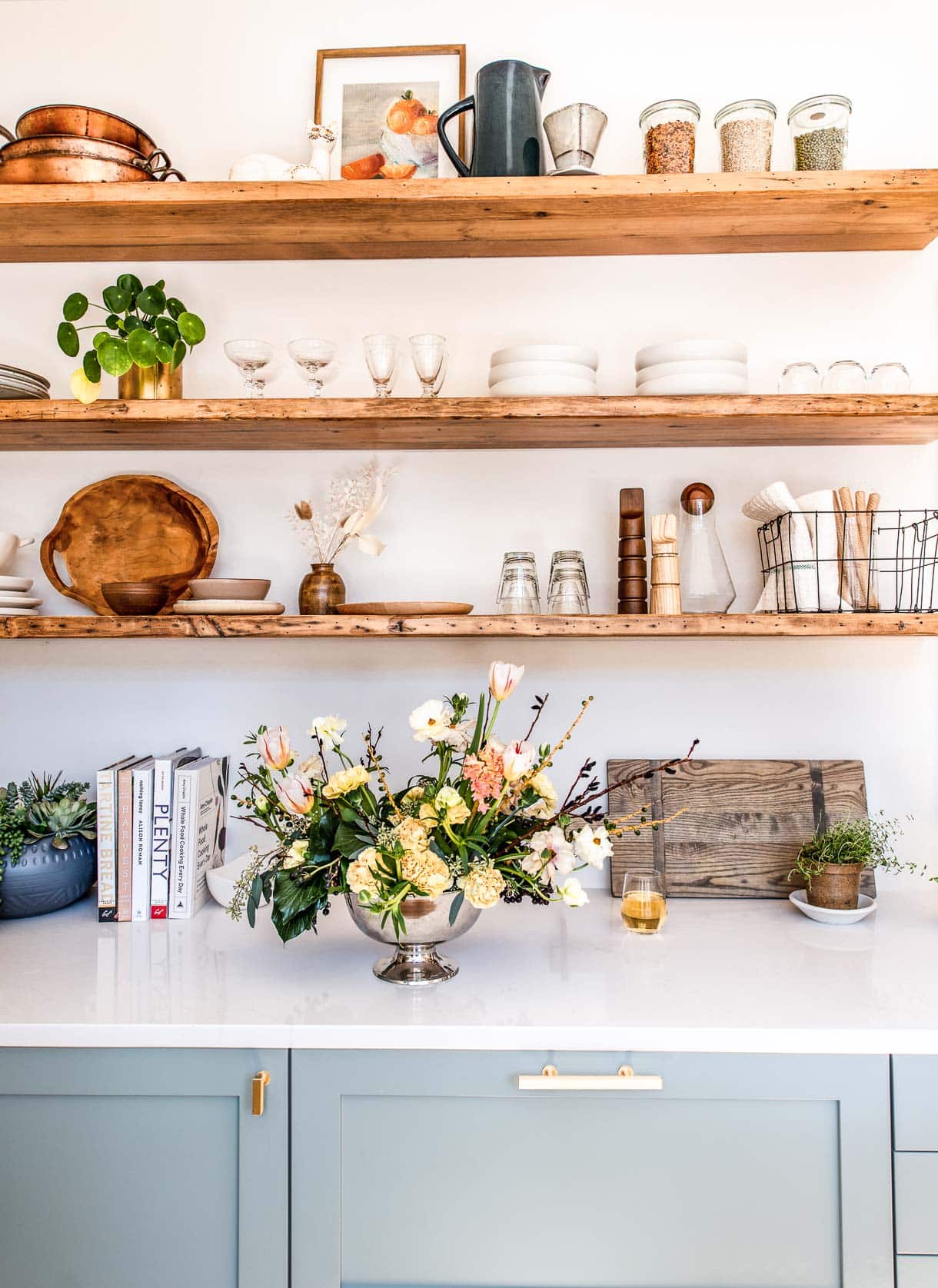
I’ll be back later this week, with another blog post that includes a lot of the details like sink, shelving, lighting, and sourcing.
There’s so much to share with you! You can also check out another story that was written about the renovation, in the Minneapolis Star Tribune. It gives more insight into our design process, and all that Brian did to create my dream kitchen.
xo!
Did you make this?
tag @heartbeetkitchen on instagram and hashtag it #heartbeetkitchen

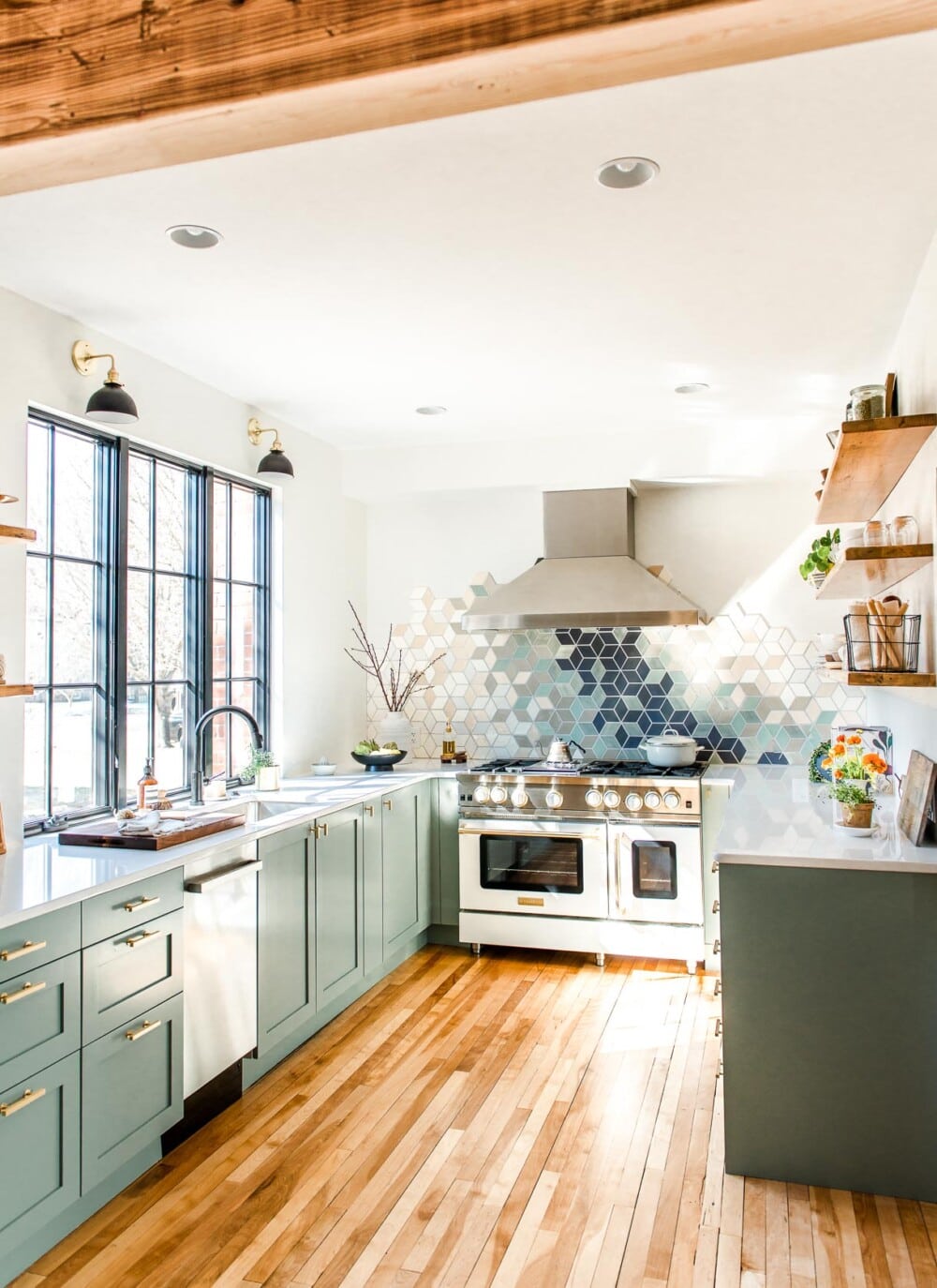

Maggie
February 26, 2024
Just beautiful!! Not only are you an amazing cook but you are an amazing interior designer. Wish I could have a coffee with you in that beautiful space.
Molly
February 25, 2024
This is GLORIOUS!! The natural light and elements (wood) along with the minimalist look and light colors makes is so appealing… fabulous job making this a serene space without being cookie cutter!!
Amanda Paa
February 25, 2024
Oh, thank you so much for the kind comments, Molly! I really enjoy every day I’m in this space.
Sherri L Sorenson
February 19, 2024
Beautiful kitchen you have. Great look. Here from Faribault MN, love the sourdough bread. Want to get your starter kit. It’s sounds so simple. I don’t know where to order it. Thanks.
Amanda Paa
February 19, 2024
Thanks so much, Sherri! You can order the sourdough starter here.
Farid Healey
May 13, 2022
HI Amanda,
Absolutely LOVE your entire kitchen and my lay out will be very similar.
THE window… Can you give me the name of the window/Type or maybe a little more detail on it. Oh and does it open?
We were ready to remodel but with all the back log decided to wait. Now we’re back looking at prices and appliances. Hopefully early next year! Keeping my fingers cross!
Thank you so much!
Amanda Paa
May 13, 2022
Hello! The window is from Andersen Windows and is in their 400series.
Nancy Shugrue
April 2, 2022
It is a lovely photographers dream! But functionally – where did you put the microwave? How about the usual countertop appliances – coffeemaker, toaster, blender, instant pot, hot air cooker, plus utensil cups, knife block, etc? And since there are no upper cupboards, how about more place settings, glasses, goblets, cannisters, baking supplies, cereals.
Kristin Fitzgerald
March 25, 2022
The window is EXACTLY what I want in my kitchen! Do you mind sharing how much it cost to have it installed? Our home is brick, and this is definitely not a DIY project!
Amanda Paa
March 25, 2022
Hi Kristin! The window itself was $2,000 (in 2019). As for the labor, it really varies depending on what the contractor is working with for the rough-out, and other things that they base their rate on.
Megan S
September 24, 2021
Beautiful kitchen, we used it as inspiration for our own! Where did you get your cabinetry hardware?
Amanda Paa
September 24, 2021
Hardware is from Etsy!
Trish
August 19, 2021
Love this! Would you be able to let me know the height of your windows? Thank you!
Ya'Meki
July 12, 2021
This is absolutely amazing!!! Your kitchen is now my inspiration!!!! Beautiful!!!!!
Norma
May 30, 2021
Hi Amanda, Your kitchen is beautiful. I found you looking for focaccia recipes. Looking at your kitchen makes me want to find an old house to redo and specially the kitchen and bathrooms.
I will try the garlic herb focaccia recipe, looks great!
Tracy
April 24, 2021
Hello, LOVE the kitchen!! I have a lot of natural light in my kitchen as well. However, I’m having a hard time finding a white wall color I love. You seem to have the perfect shade. Do you know what color/brand you used??!?
KATE
January 11, 2021
Would you mind sharing where you got the tile from? Looking to design something similar in our new house!
Amanda Paa
January 11, 2021
Hi Kate! Tile details are above in the post, sourced from Mercury Mosaics.
Joe
December 21, 2020
Beautiful Kitchen! We are designing our apartment kitchen and really love the backsplash art as a focal point! Would you mind sharing the tile colors you chose? Thank you!
Debnsycnc
August 7, 2020
Hi, when searching out recipes to bake/preserve our garden’s extra cherry tomatoes I came across your’s which then lead me to the posts and blog! The kitchen renovation piece was my first read, and it’s super inspirational. Making use of and customizing IKEA cabinets is what a contractor did for our closet in a former house so I “get” how a surprisingly beautiful room is possible. Thanks for sharing. Your creative design and work is giving me a new take on how well one can pull an older farmhouse kitchen together while using what we also love: texture and warm colors of wood combined with gorgeous white, open shelves, and well-designed functional cabinetry. Looking forward to exploring your work here.
Amanda Paa
August 8, 2020
Hi Deb! So glad you are here, and thank you for the kind comments about our renovations. So great that you were able to do an IKEA workaround with a cabinet!
ps- updated your name for comment. :)
Renee
March 22, 2020
Which fridge did you go with? I have a small kitchen and not a lot of depth. Looks like your is quite tall and thin?
Amanda Paa
March 22, 2020
Hi Renee! The appliances are linked above in the post. They are from Beko, and indeed are small. The refrigerator is a 24 inch. I highly recommend!
Sara @ Cake Over Steak
March 16, 2020
This is BREATHTAKING. I’m obsessed! That window, the backsplash, the STOVE, the color palette. Omg. Dying over here.
Amanda Paa
March 16, 2020
thank you, Sara! looking forward to making lots of memories in this kitchen!
Kristen
March 16, 2020
That window! That backsplash! That range!
It’s all so very lovely! Happy for you guys!
Erin
March 15, 2020
IN LOVE! And I love seeing your joyful smile in your new space too!!
MH
March 15, 2020
It’s absolutely beautiful! I especially love the cabinets and the oven/range. One question though – it seems like you had a ton of storage in your old kitchen and with the remodel all that storage went away- where did you end up putting everything that was in the above cabinets? I’d love to get rid of our upper cabinets too but the storage space is so useful!
Amanda Paa
March 15, 2020
hello! yes, we did lose upper cabinet space, but made it up for it with more lowers, and the vertical spice pull outs, that allow us to store quite a bit! you’d be surprised how much a lot they can hold, especially with some of the IKEA configurations. I’m also working on making a wall pantry in a back room.
Shannon
March 15, 2020
I’d love to hear about those floating shelves and the truck to installing shelves like that. Beautiful kitchen and absolutely love the tile backsplash art!
Kellie
March 15, 2020
Just stunning!!
Amanda Paa
March 15, 2020
thank you!!
KT
March 15, 2020
Fresh…stunning…light filled. Love it
Amanda Paa
March 15, 2020
thank you! i love the light that streams in. fills my soul!
Susan
March 15, 2020
Beautiful
Jenny
April 27, 2021
I want to carbon copy everything about your lovely home and especially the kitchen! Can you share the depth of the open wooden shelving? Do plates slightly hang over? I am trying to plan our depth and rarely use plates so don’t want to necessarily accomodate for them. Thank you!
Amanda Paa
April 28, 2021
Hello! The open shelving has a depth of 10 inches.